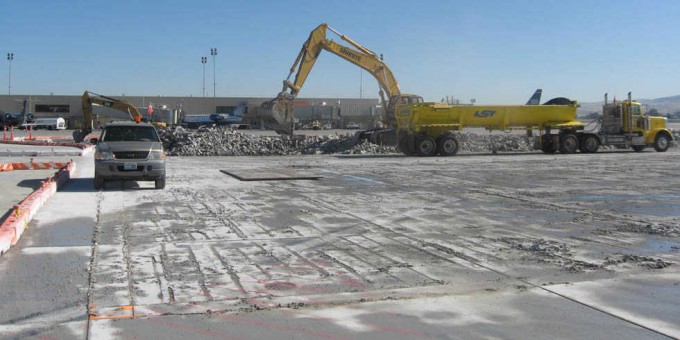Location: Reno-Tahoe International Airport
This project consists of the final design of approximately 130,000 square feet of existing aircraft parking apron and replacement with a PCC pavement section. The design of this facility was particularly challenging due to the proximity to the existing concourse buildings, limited room to allow aircraft around the construction area that extends to the center of the existing taxilane and active aircraft on the parking apron. Wood Rodgers prepared the pavement design, design plans, specifications and engineers report for this work consisting of removing the existing Portland Cement Concrete Pavement, subgrade preparation, surface and subsurface drainage improvements, Asphalt Treated Permeable Base, PCC pavement, asphalt concrete pavement, marking, electrical and lighting work. During construction, Wood Rodgers provided engineer of record services monitoring construction activities for conformance with the plans and specifications including review of material submittals, change orders and preparation of record drawings.




Leave a Comment
You must be logged in to post a comment.