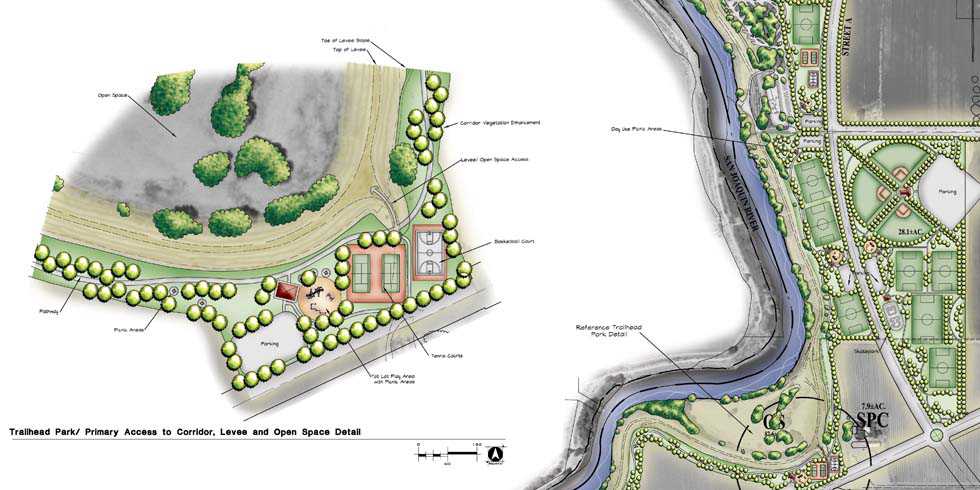Location: Lathrop, California
Wood Rodgers prepared the Park and Open Space Master Plan for the 1520-acre specific plan area. A principal feature of the plan is a linear park along the riverfront that will allow residents and visitors to enjoy this great natural resource. This parkway incorporates trails for walking and bicycling, passive and active recreation areas and access to boating, swimming, and fishing. The riverfront liner park is interconnected with a 70- acre community park and the new Lathrop High School. These combined facilities will provide for a variety of recreational uses and other community events.
Complementing the large park facilities are plans for ten neighborhood parks which will be the central organizing elements of the surrounding residential neighborhoods. A civic park, in the center of the plan area, will reflect the community’s pride and identity, and serve as a social gathering place in the core of the project.




Leave a Comment
You must be logged in to post a comment.