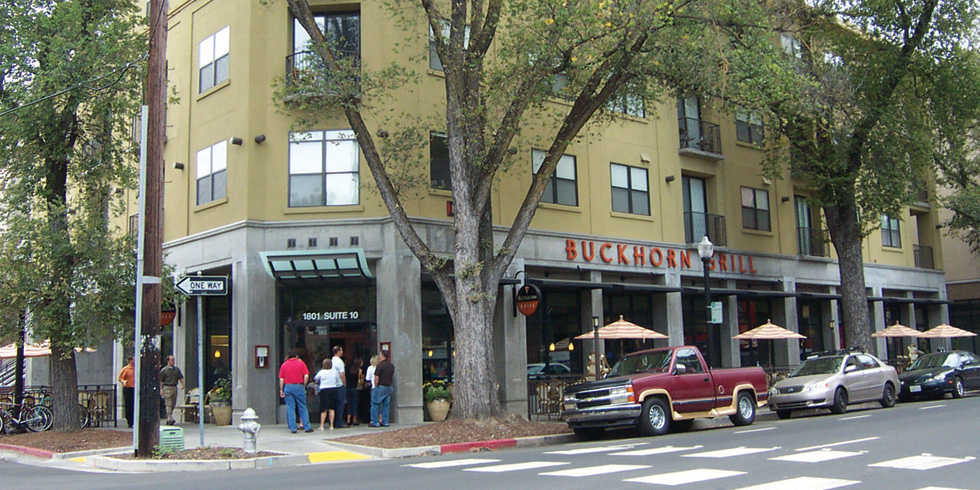Location: Sacramento, California
The 18th & L Street Fremont Building is a mixed-use retail and high density residential infill project located at the edge of the urban core of downtown Sacramento, California. The project included 176 apartment units located in four stories above 10,200 square-feet of ground floor retail, along with underground parking. This high profile project required extensive coordination with the redevelopment agency and the local neighborhood. Wood Rodgers successfully managed the challenge of upgrading and adapting to old infrastructure systems. Wood Rodgers prepared civil site plans for this mixed-use project and street frontage improvements for both 18th and L Streets.




Leave a Comment
You must be logged in to post a comment.