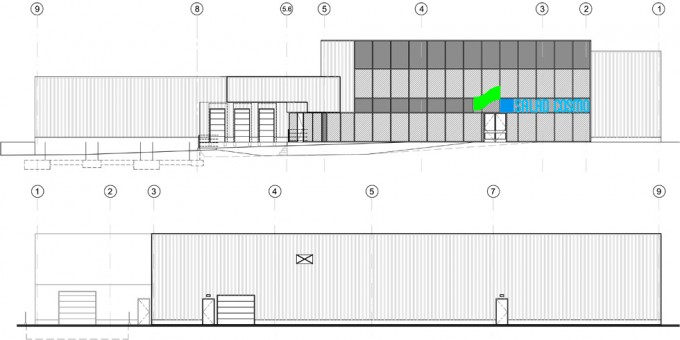Location: Dixon, California
Wood Rodgers prepared construction documents for the manufacturing facility with 75,000 sf of floor space. The subject 1 and 2 level building was designed with conventional steel and braced frames supporting metal decking roof and wall panels. The roof framing is designed to support the refrigeration enclosure, HVAC, Crane Conveyance, Catwalk framing, Elevated Platforms, and Serveillance Access Walkway. Wood Rodgers also prepared detailing for the interior network of sloped slabs and curbs including equipment platforms supported by the foundation system.




Leave a Comment
You must be logged in to post a comment.