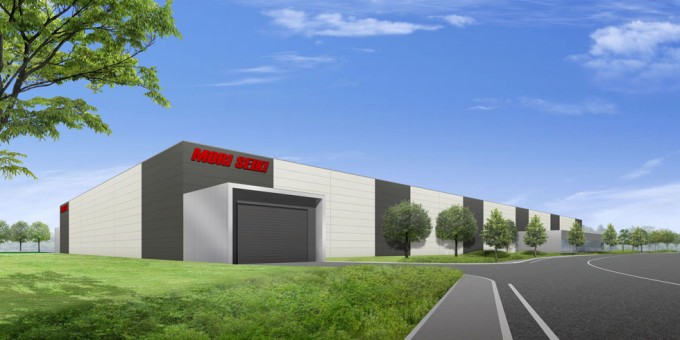Location: Davis, California
Wood Rodgers started preparing structural Design-Build documents for this 225,000 sf facility in May 2011 and permits for Foundation Only were obtained in July 2011. Foundation construction started in August 2011, the Concrete Tilt-up Panels were installed in September 2011, and the Structural Steel Framing was installed in November of 2011. The project incorporates an extensive foundation system utilitzing 40 and 20 inch thick mattress slabs and grade-beam footings. The interior manufacturing 180,000 sf space is designed with multiple crane beam and rails which support the HVAC systems. In January 2012, Wood Rodgers completed the Office Tenant Improvement documents.




Leave a Comment
You must be logged in to post a comment.