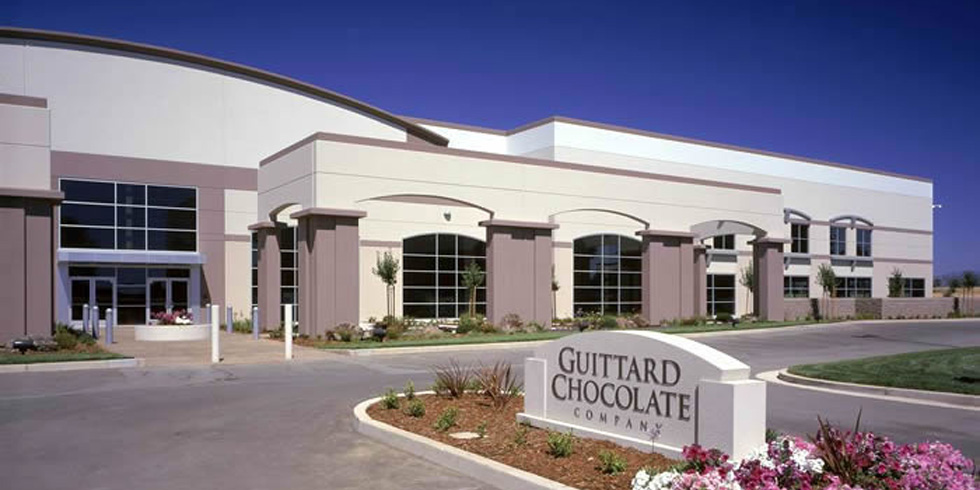Location: Fairfield, California
The Structures Group designed the building such that half of the roof was designed with a hybrid open-web joist/panelized system and the other half with conventional wood framing. The client required low cost detailing and efficiently clean framing at the production line. The addition of free-standing panels at the entry framing was incorporated to satisfy planning requirements.




Leave a Comment
You must be logged in to post a comment.