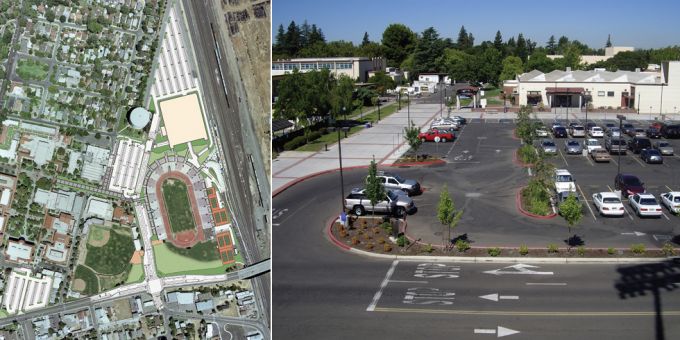Location: Sacramento, California
Wood Rodgers provided comprehensive engineering and landscape architecture services for this major reconfiguration of the campus circulation and parking system. The on-campus work included the creation of plazas and pedestrian oriented corridors, design of several parking lots providing a total of 600 parking stalls, correction of existing ADA deficiencies within the limits of work, lighting, and circulation improvements for pedestrians and vehicles, modifications to a light rail station, and new tennis courts. Offsite work included the major modification of two existing intersections, involving the reconstruction of an existing hook-ramp type intersection into a signalized four way intersection at the main campus entrance.




Leave a Comment
You must be logged in to post a comment.