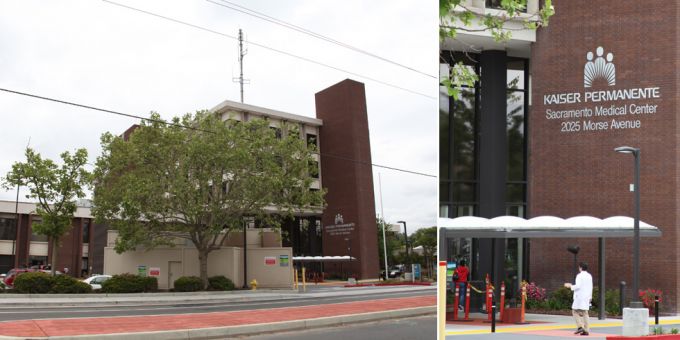(Hospital Tower – CUP Chiller, Cooling Tower)
Wood Rodgers provided preliminary engineering, surveying, and landscape architectural services for the new Central Utility Plant (CUP) chiller and cooling tower that will serve all existing medical facilities at the Morse Campus for Kaiser Permanente. In addition to the new CUP the project scope also includes new parking facilities, a vehicular bridge, a pedestrian and utility bridge, air handling units, upgrades to HVAC systems and emergency generators. For this 15,700 square-foot CUP project, Wood Rodgers provided preliminary drainage, sewer, and water studies; detailed topographic surveying and mapping; civil design schematic plans; and landscape schematic design. The civil design schematic plans included onsite wet utility services as well as proposed staging and layout area coordination, demolition plans, grading plans and water quality plans. The landscape design included building entry landscaping as well as parking lot islands and planters for the adjacent area of the new CUP building.




Leave a Comment
You must be logged in to post a comment.