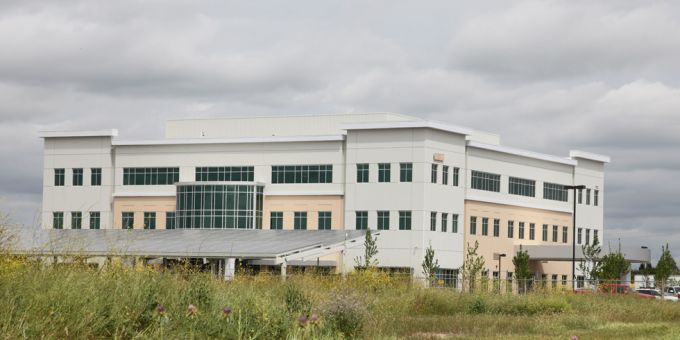Location: Elk Grove, California
Wood Rodgers has prepared the conceptual site plan and conceptual landscape design for the entire 28-acre Catholic Healthcare West (CHW) Campus located southwest of Elk Grove Boulevard and Wymark Drive. The proposed campus includes three medical office buildings, parking structure, hospital, central plant, helistop, and associated parking fields. We completed the civil engineering and landscape architectural schematic design development drawings for the Phase 1 – Medical Office Building and offsite improvements. The Phase 1 building includes a healing garden, patient drop off area, landscape planters, 300 stall parking lot and main project entry design. We also prepared the necessary off-site improvement plans for two major roadways on the north and east boundary of the project.




Leave a Comment
You must be logged in to post a comment.